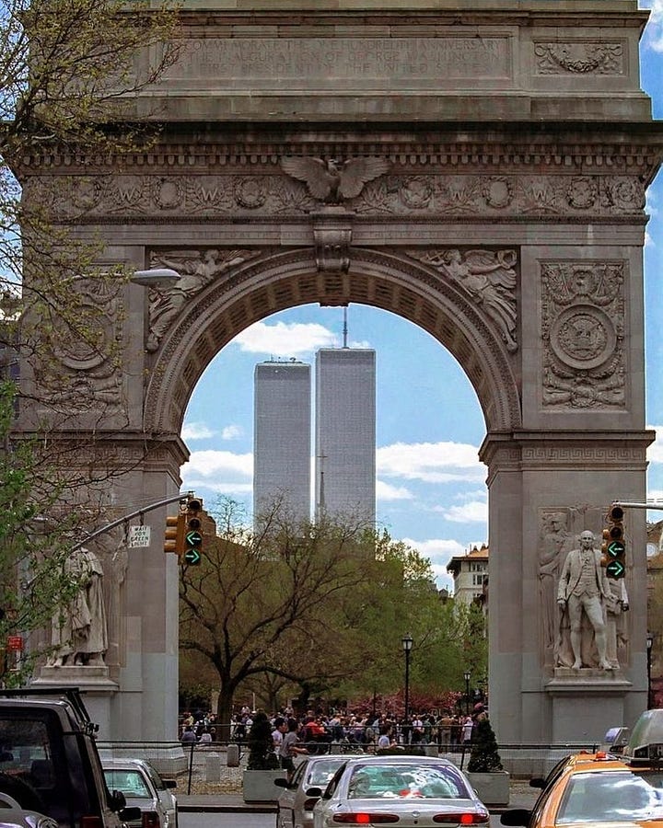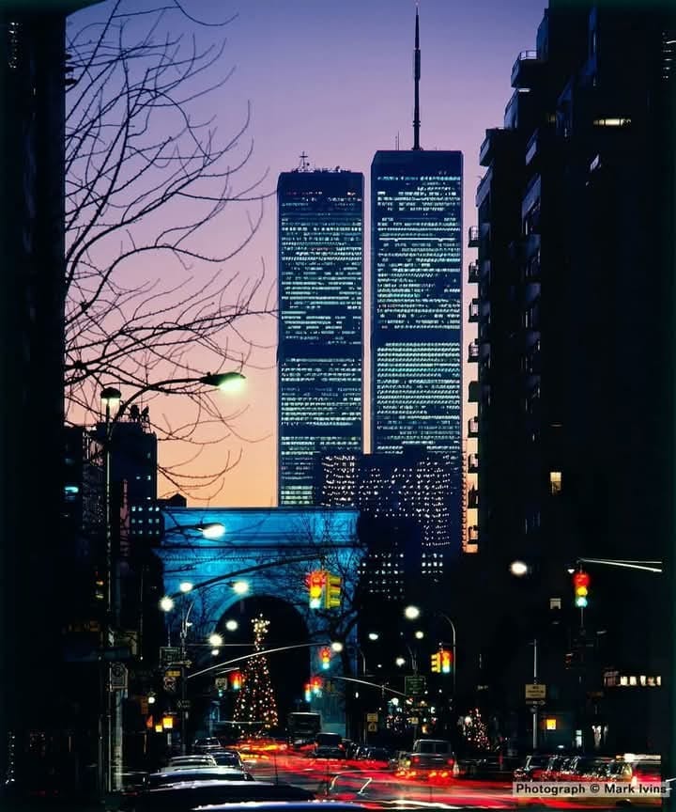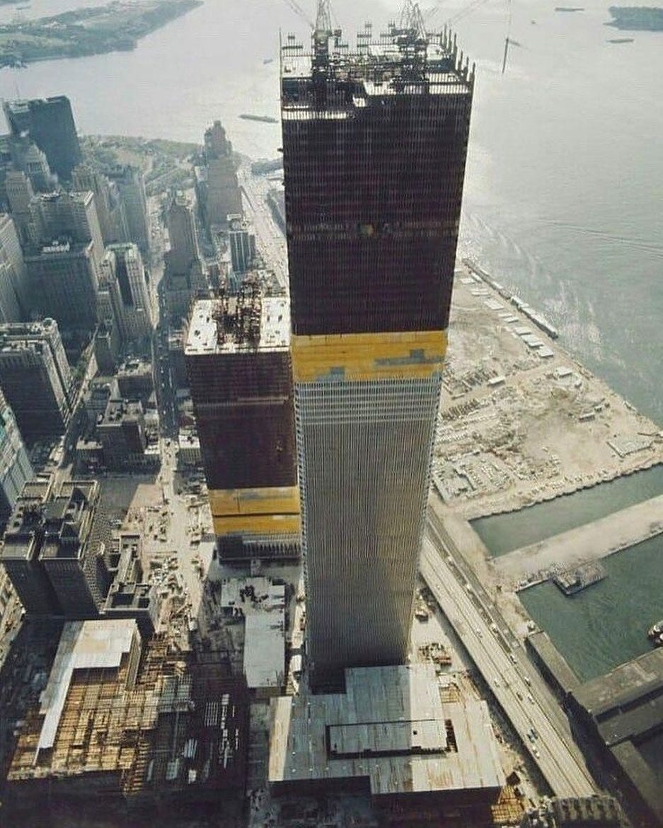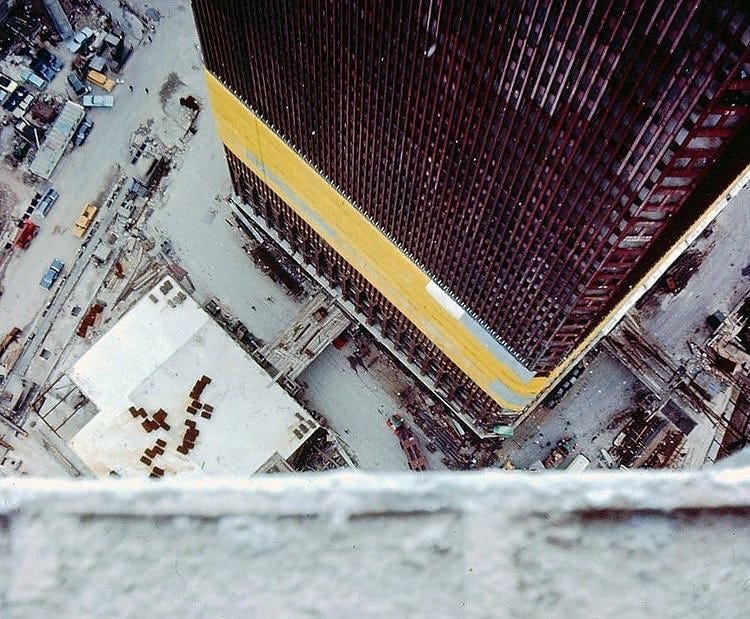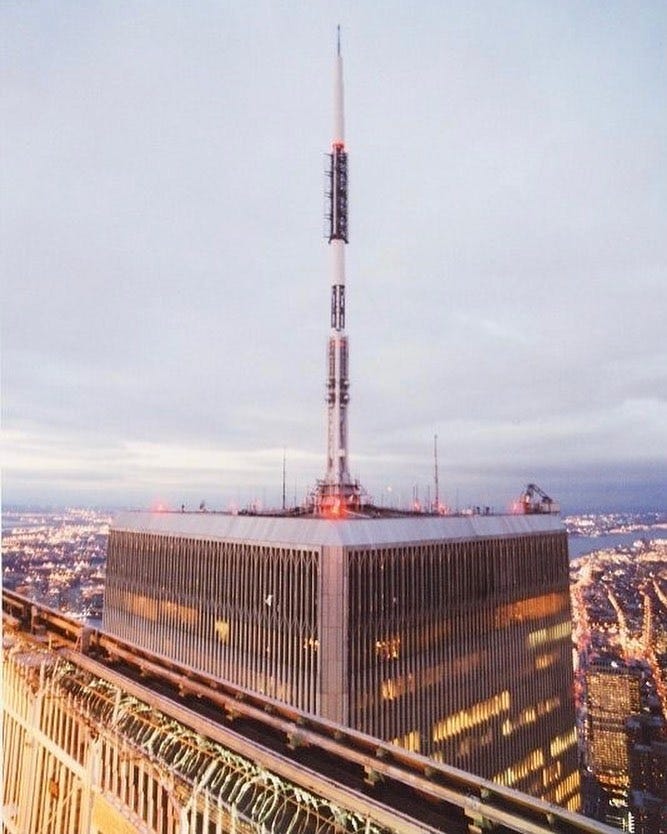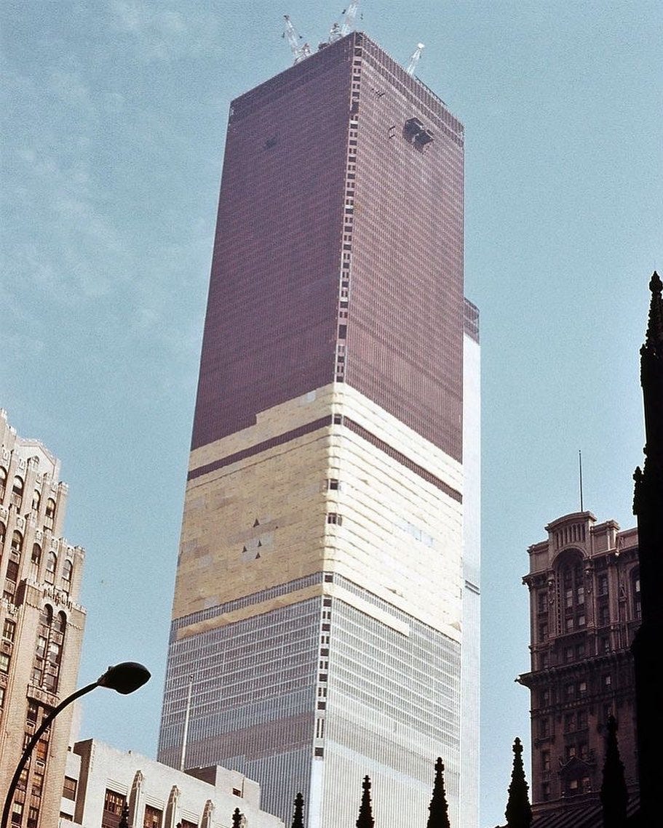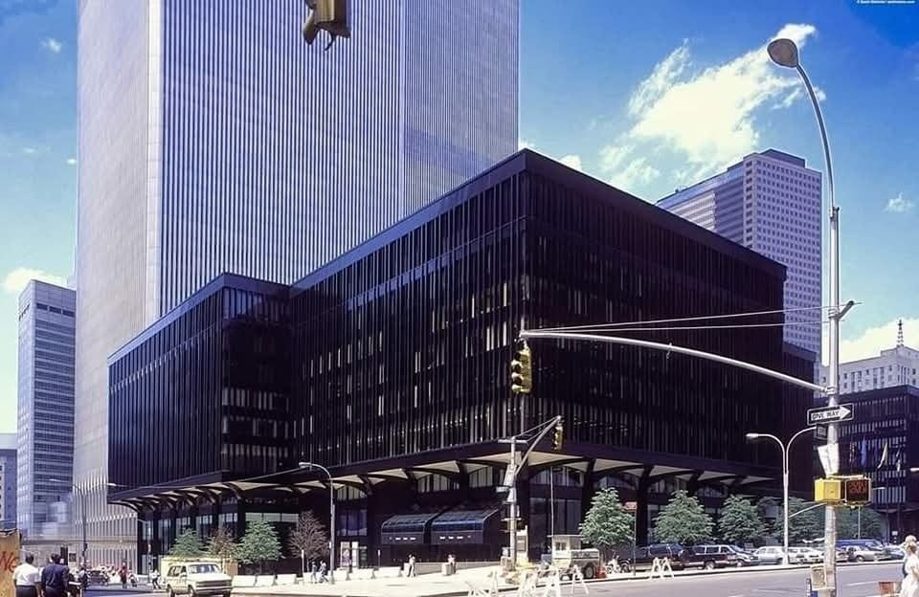A Life In Architecture, 1979
Architect Minoru Yamasaki and his team posing with a model of the World Trade Center that they designed, 1964.
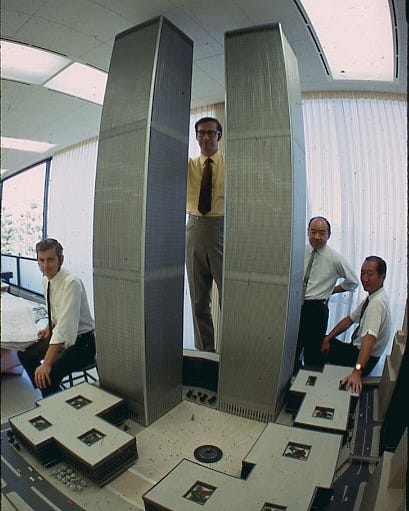
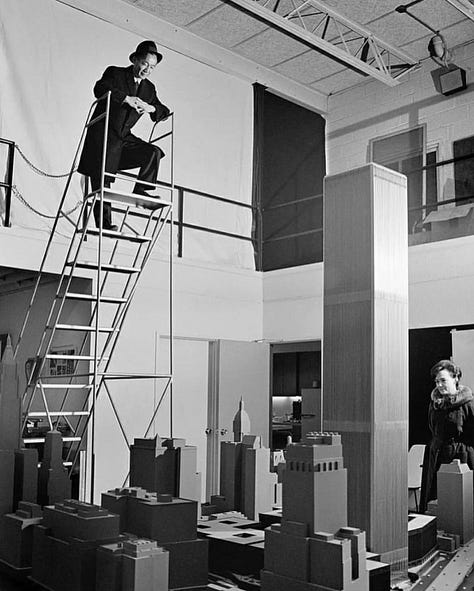
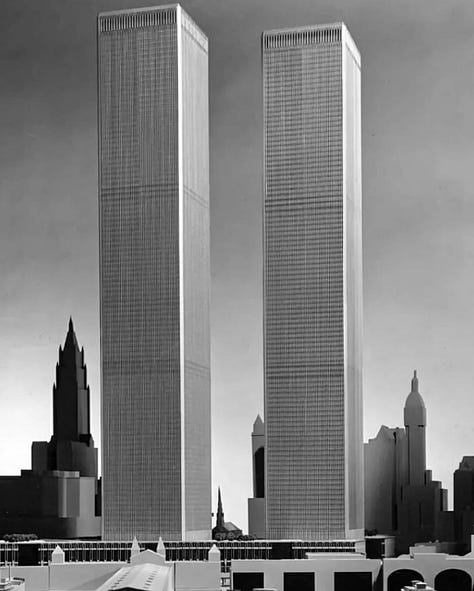
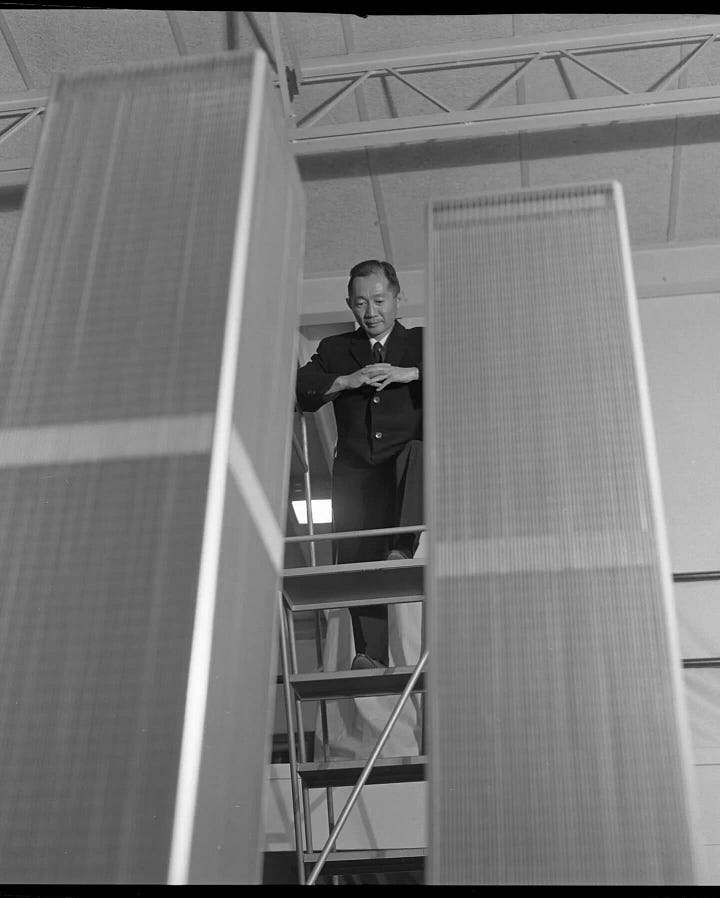
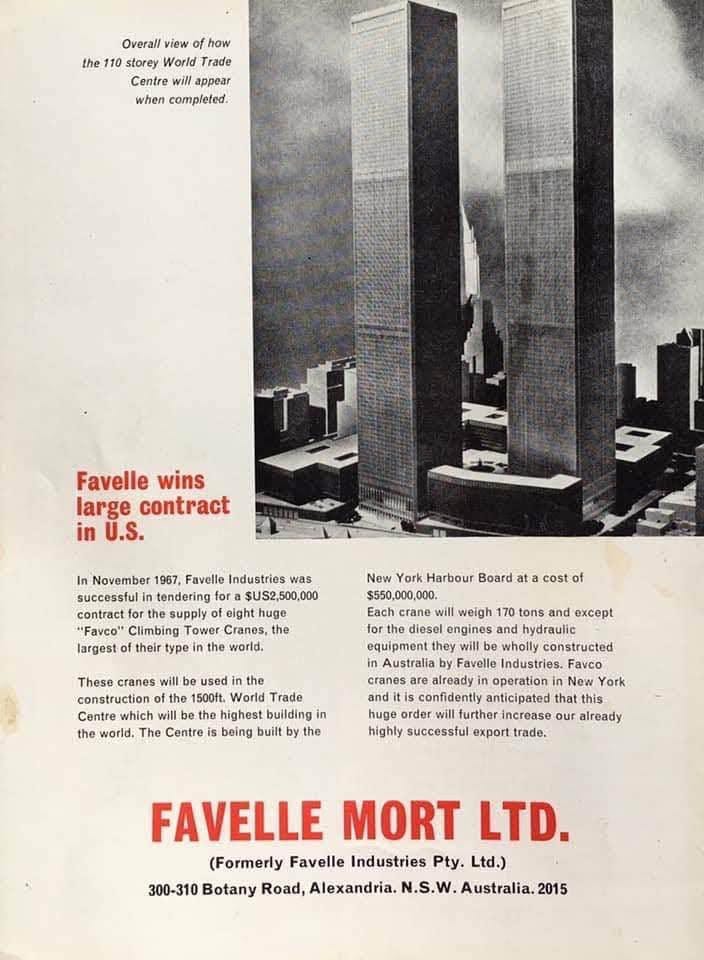
Minoru Yamasaki's design for the World Trade Center was unveiled to the public with an eight-foot architectural model. The planned complex would feature two 110-story towers (aka the Twin Towers), which would be the world's new tallest buildings when completed, a 5-acre Plaza at the towers' base and a group of low-rise buildings, including a hotel, surrounding the Plaza (WTC 3, 5 and 6 were first planned as one superstructure, the design was later changed and the structure was separated into three single buildings: the Vista Hotel (the design was later changed again and the height increased to 22 stories), the Northeast Plaza Building (WTC 5) and the U. S. Customshouse (WTC 6).
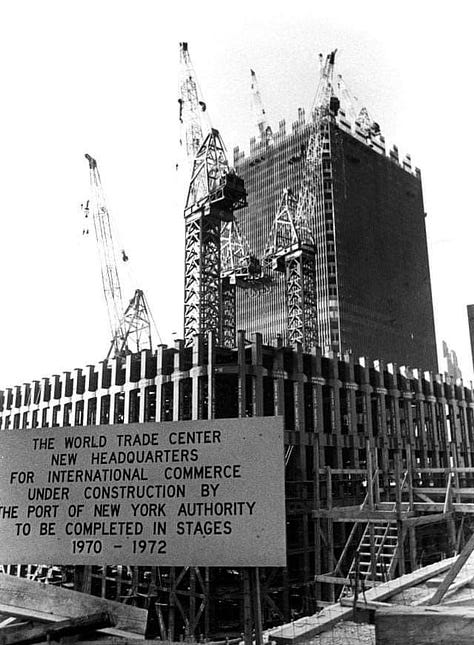

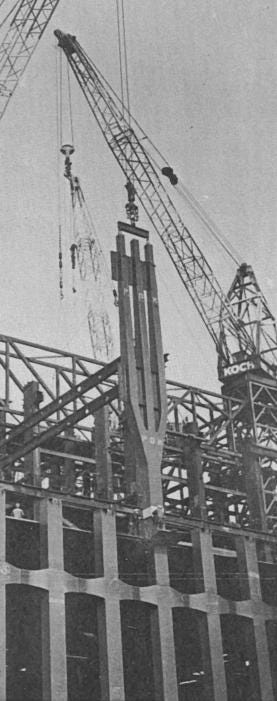
The complex would also feature an underground parking garage with 2,000 parking spaces and an underground shopping mall with connections to various mass transit facilities including the NYC Subway system and the Port Authority's PATH trains connecting Manhattan and New Jersey.
I am a firm believer that all people, whatever their color, race or creed, should be recognized for their character and for their contributions to society and the happiness of their families, rather than for their color. I know from personal experience how prejudice and bigotry can affect one's total thought process. The human race would gain tremendously if we could cleanse ourselves of discrimination in all areas.
Minoru Yamasak
